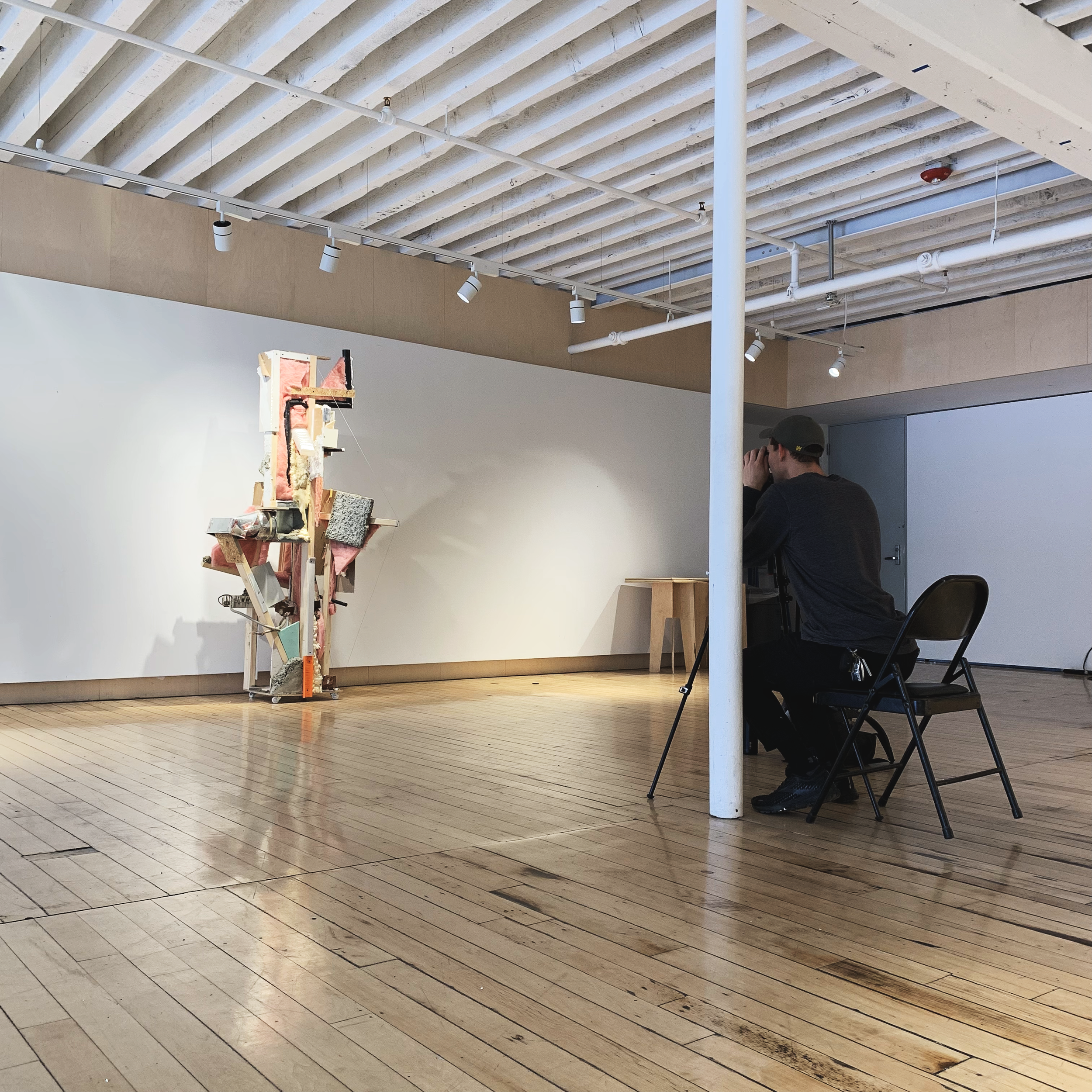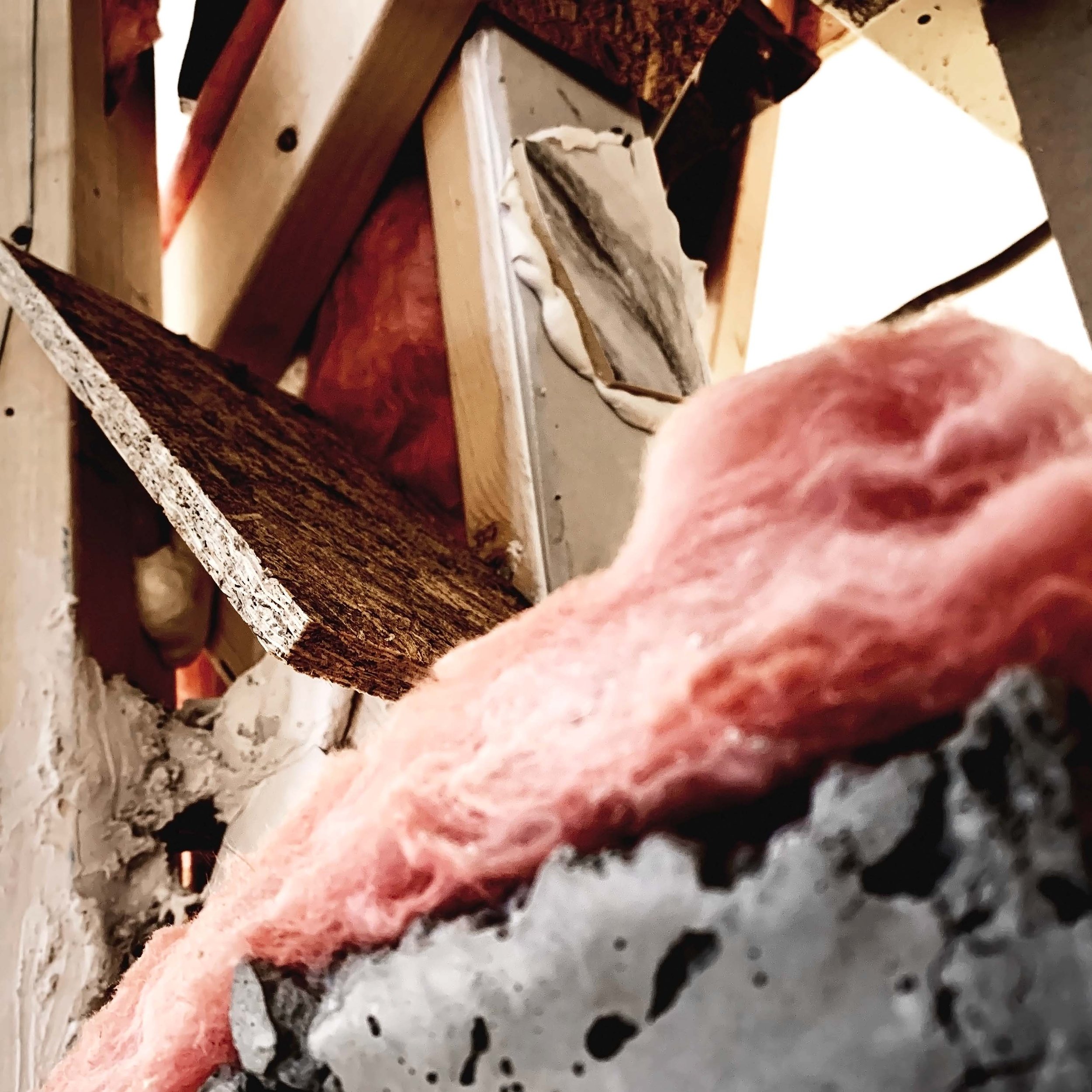“OKAY”
| A BIG Model |
RISD, Spring 2023
In Collaboration with Alex Grosek
Our industry conventionally operates on an assumption of production and consumption— the normative model of development is to add to our footprint and treat our materials as a given convenience. What is the cost of this mindset? What is the cost of architectural practice? How much land— resources, earth— do we spend, waste, and abuse? Following this course, what will be left— and what will be left behind?
This analytical model visualizes the components of the house while reconfiguring their assembly in order to dissociate the materials from their final form as a wood-framed single-family American house. This hypothetical house consists of two bedrooms, two bathrooms, a kitchen, a laundry room, and a living room. The components required to construct this house are standardized products that can be found at any big box hardware store in North America. They are indicative of the “economic wall” common to the American residential real estate market. The quantity of building materials in the model is proportional to the quantity of each material required to construct the full-scale house. The receipt extrapolates the components of the model to estimate the quantity of each item required to construct the house, their associated unit costs, and the embodied carbon footprint of each component.









